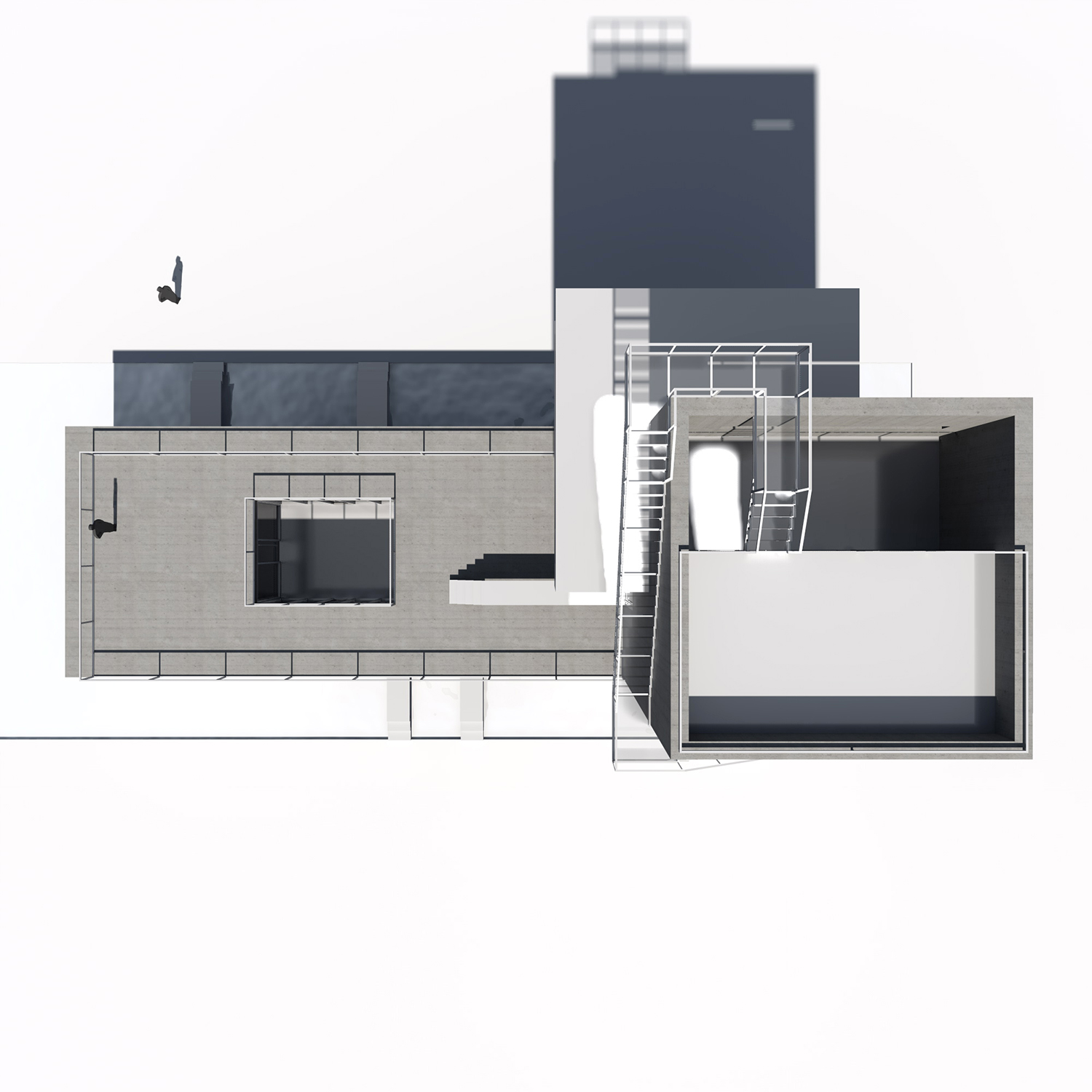MSQ5 Residence
The concept of this house represents a modern approach to architecture, combining strict geometric forms with functional design. The building appears as a massive concrete structure with clean lines and bold volumes, giving it an industrial character. The simplicity and straightforwardness of the forms emphasize minimalism and give the house a contemporary look.
The facade features large windows that create a sense of openness and allow natural light to enter, illuminating the living spaces. This makes the house brighter and more spacious, despite its monolithic and massive exterior. The expansive windows also provide panoramic views, which can especially highlight a connection with the surrounding nature, such as water, considering the house’s location.
An interesting element is the external staircases, which not only serve as a functional feature but also add visual interest. They create a sense of dynamism and movement, connecting different levels of the building and allowing residents to freely move between indoor and outdoor spaces.
This house embodies the idea of strict simplicity and functionality. It combines elements of industrial style with modern minimalism, offering a comfortable and stylish living space that maintains a connection with the surrounding environment.








