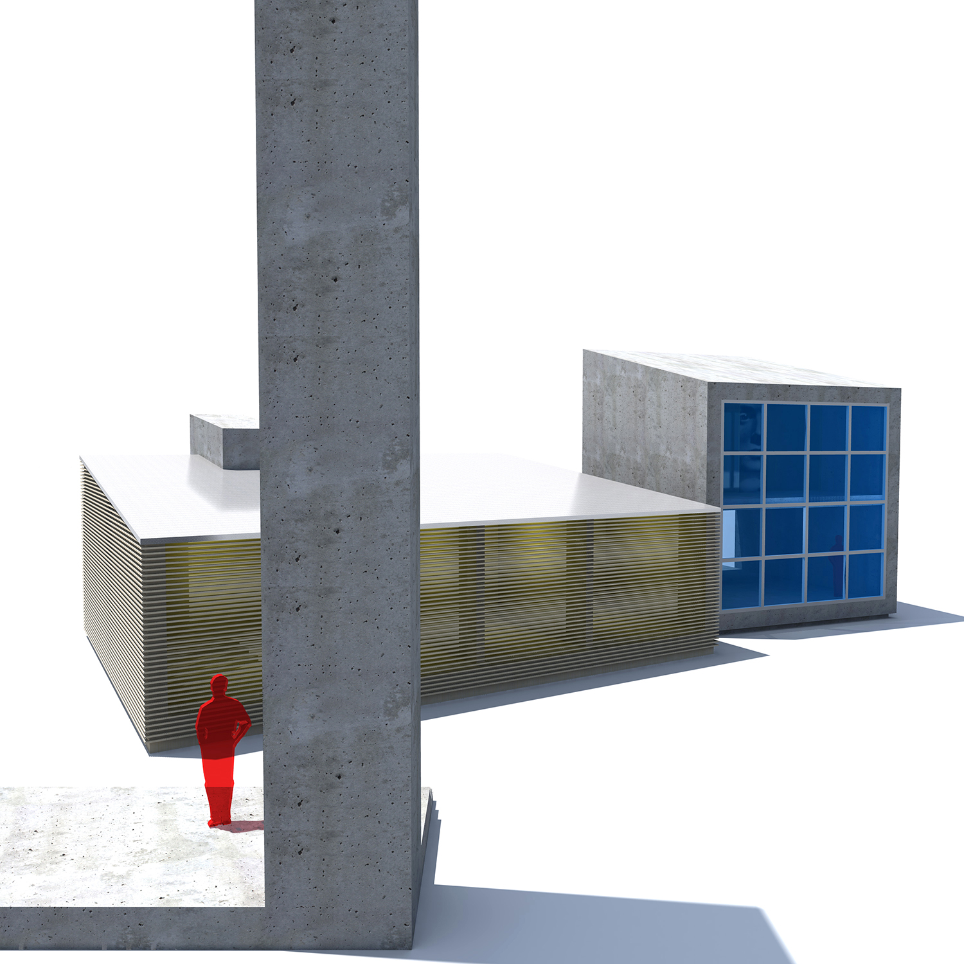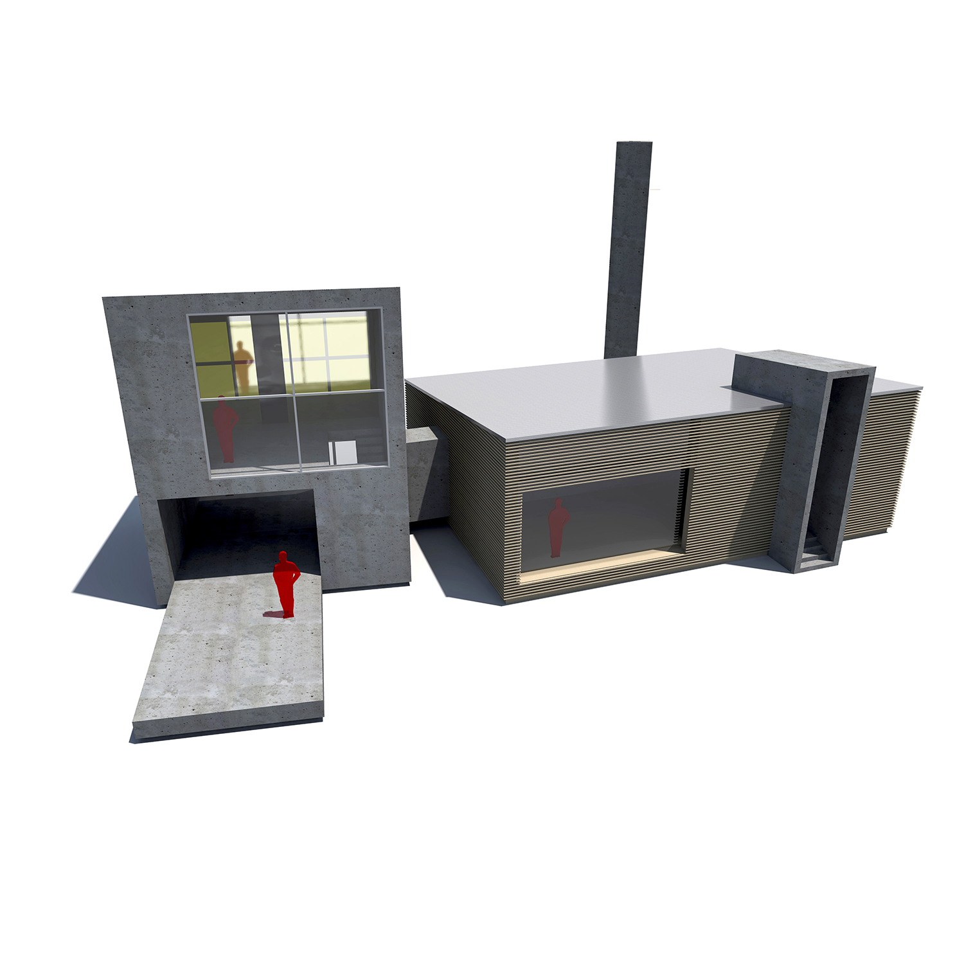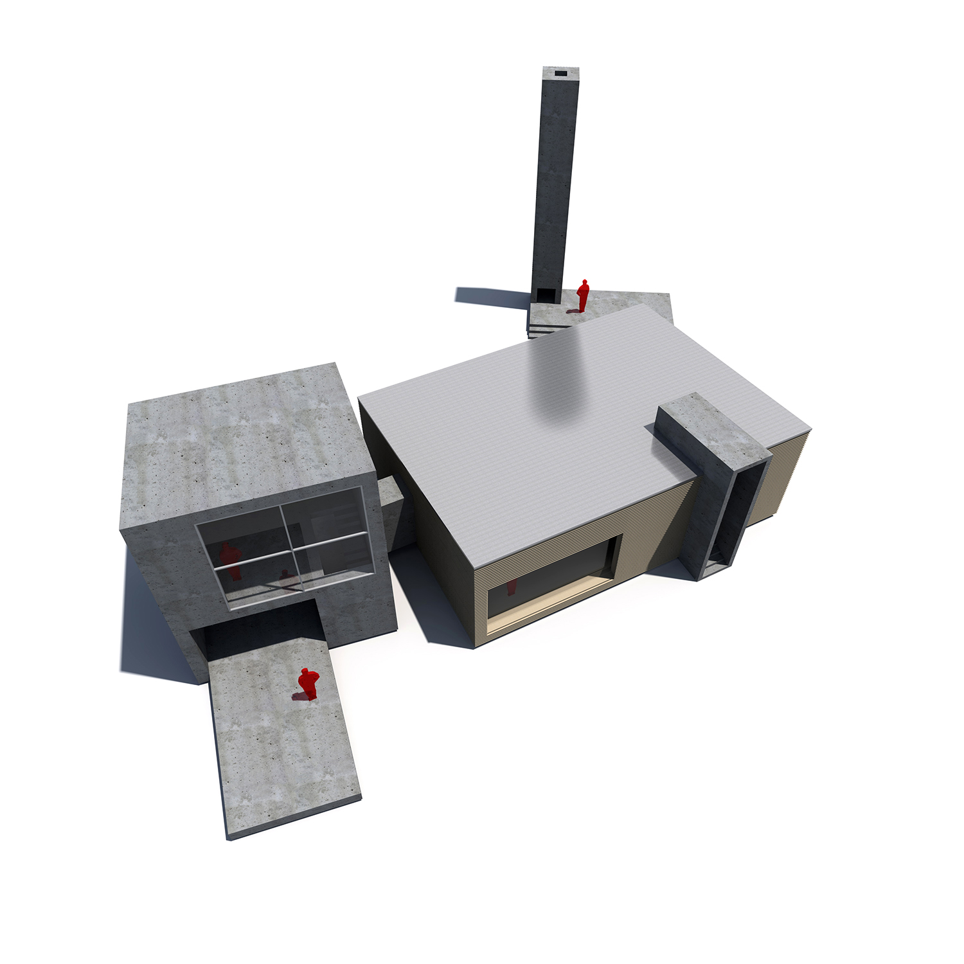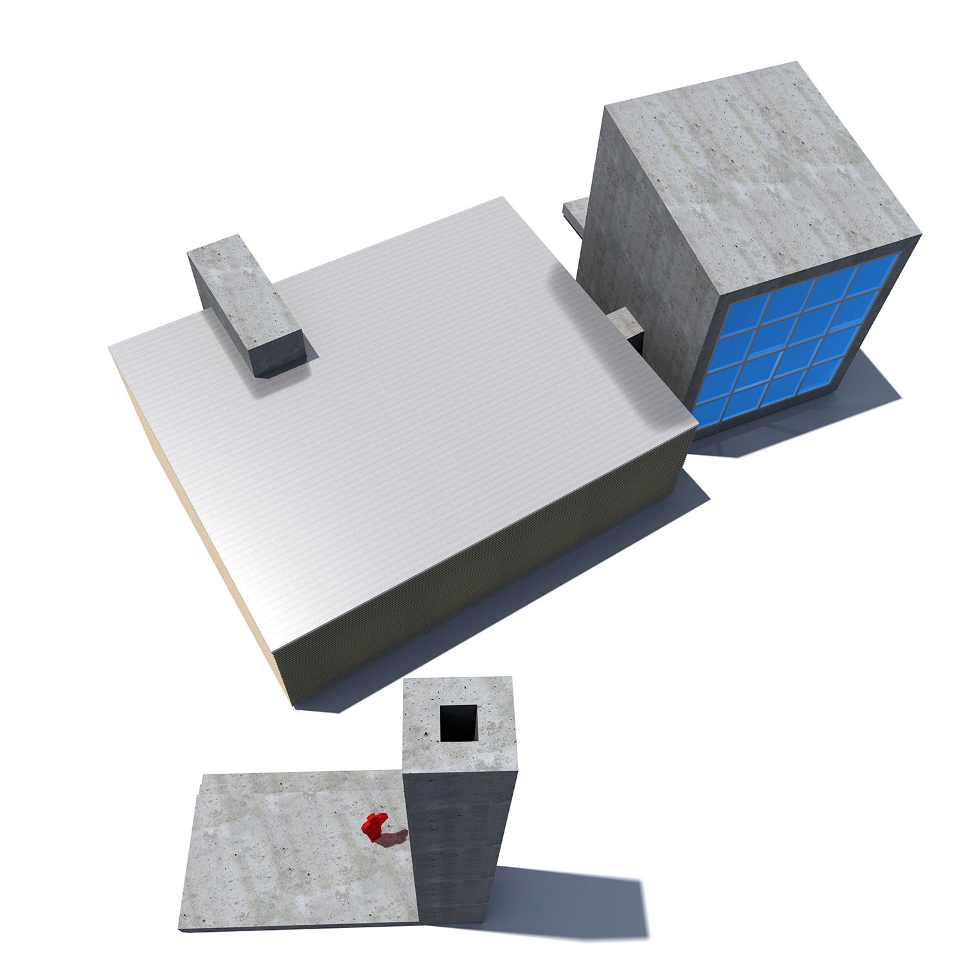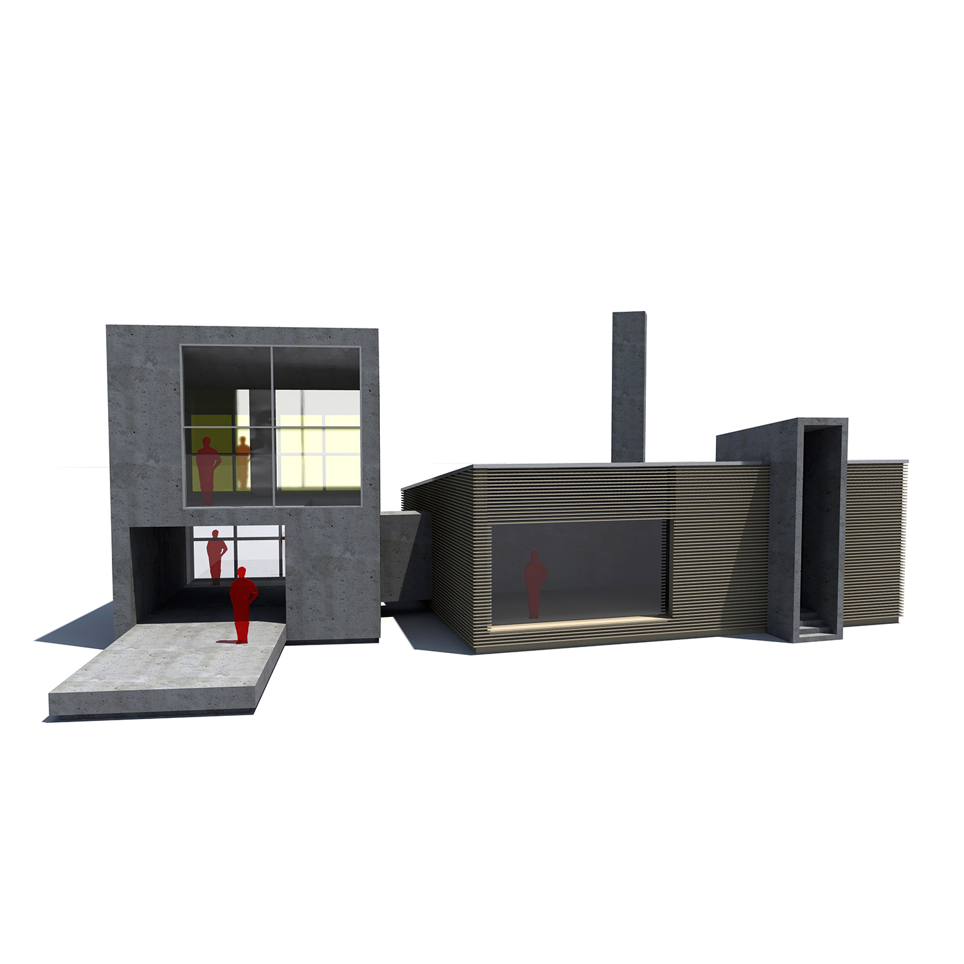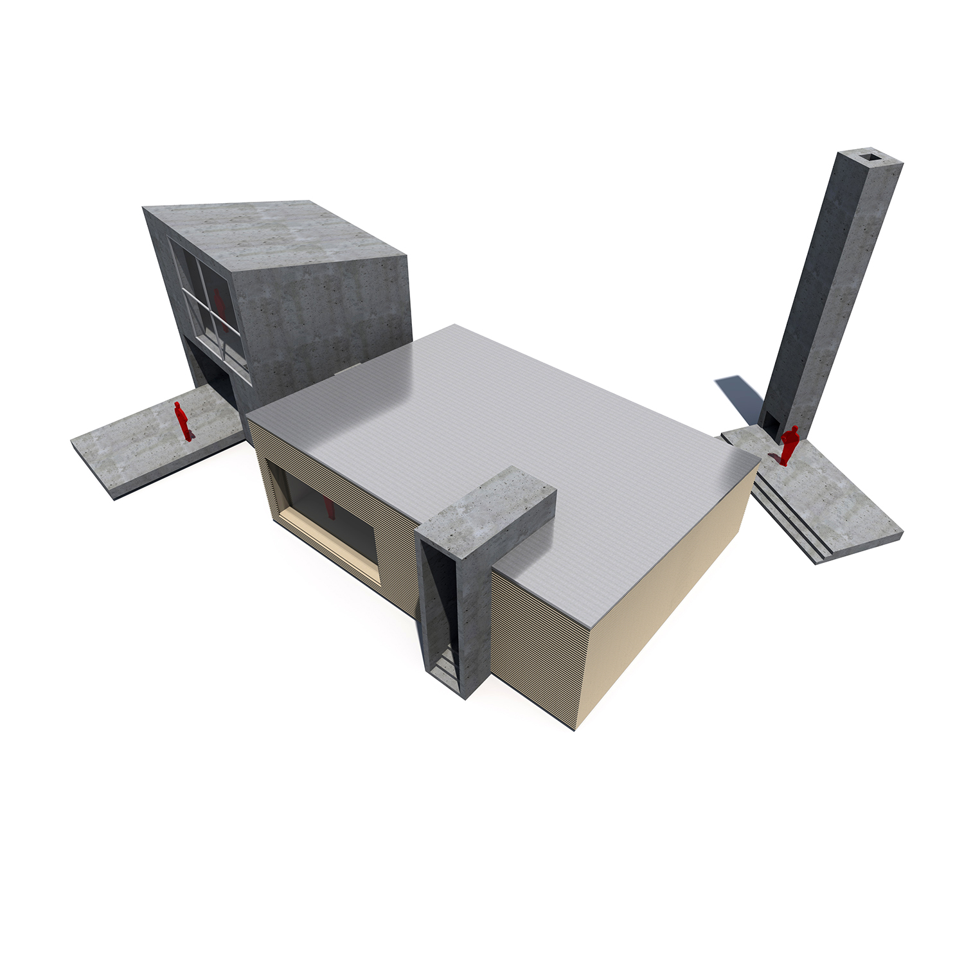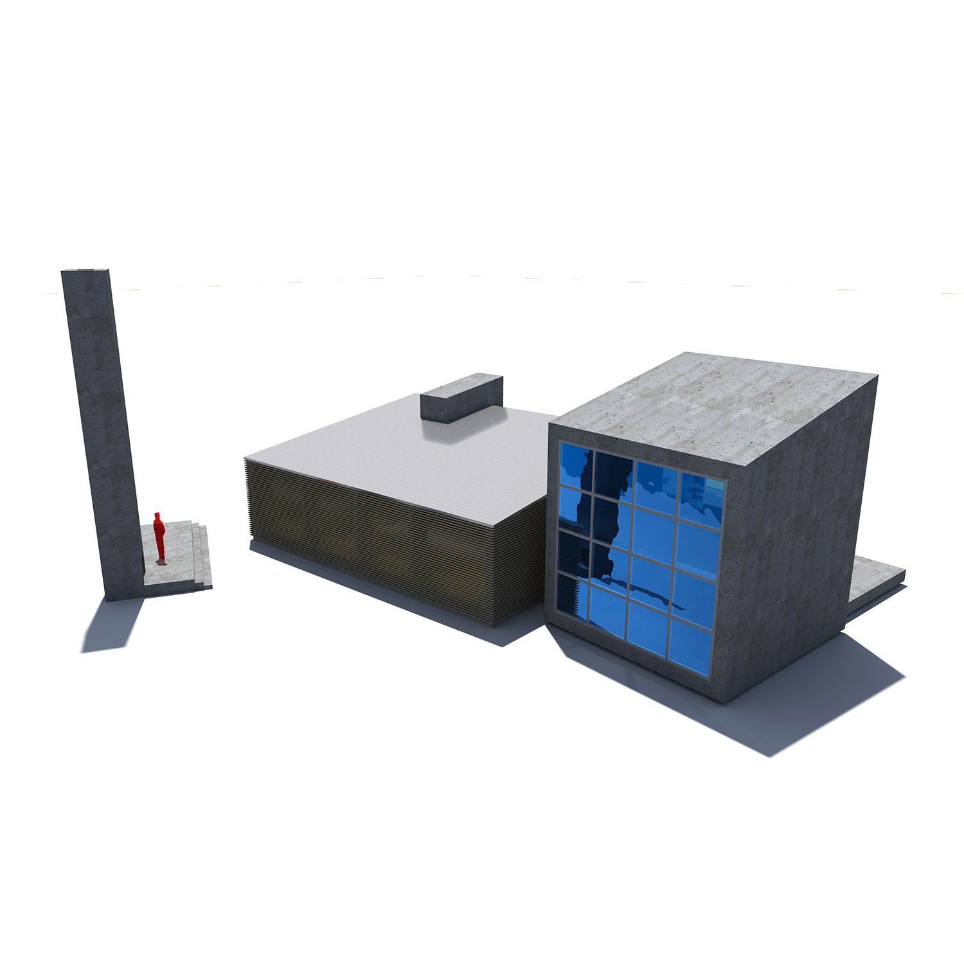Mongayt House
This house represents a unique blend of strict lines, minimalism, and industrial aesthetics, creating an architectural object with a strong sculptural character. The design is based on the concept of harmony between rough textures and modern design elements. Clear geometric shapes and concise volumes emphasize the rigor and integrity of the composition, where each element plays its role, forming the overall impression.
One of the key features of the house is the tall concrete pillar, which visually stands out against the rest of the structure, adding a vertical accent and creating a sense of monumentality. This element evokes industrial structures of the past, while simultaneously introducing a modern dynamic and aesthetic, symbolizing strength and resilience.
The facade of the building is covered with horizontal panels that create a visual rhythm and add dynamism despite its massiveness. This cladding ensures a light perception, softening the strict lines and adding a sense of movement. Transparent glass surfaces and large windows are integrated into the structure in a way that allows light to flow freely inside, connecting the interior space with the outside world. This creates a smooth transition between the indoors and outdoors, which is essential for comfort and coziness.
In this project, architecture is not just a form but an expressive means that conveys the idea of connecting the past and the present, the industrial and the modern. The space of the house is organized with minimal impact on the environment, using modern technologies and eco-friendly materials, emphasizing a commitment to sustainable development and respect for nature.
