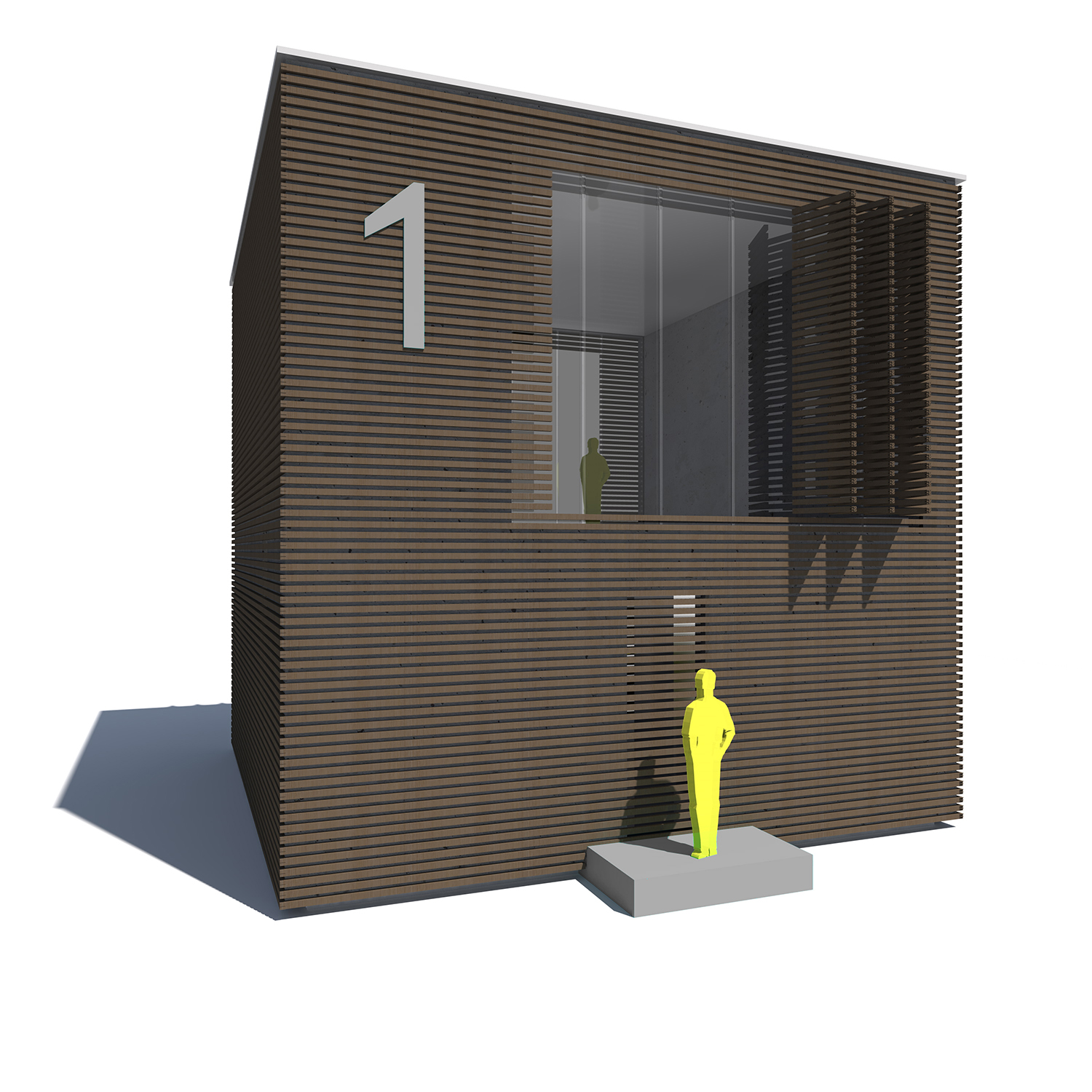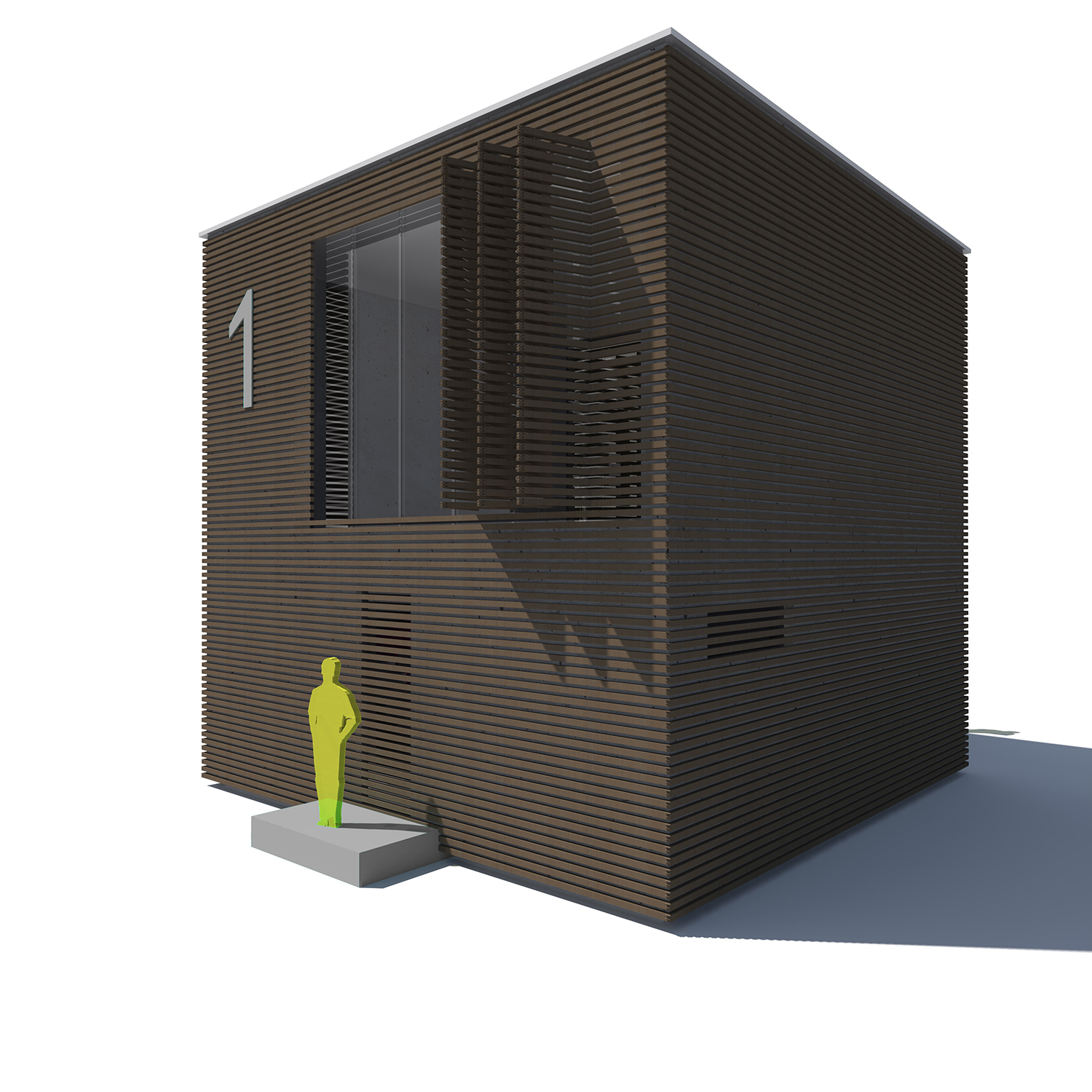Cottage fisherman's House
This house represents an example of modern architecture, combining simplicity of form with functionality and aesthetics. The building is designed with strict, cubic outlines, giving it a sleek, minimalist structure. The main feature of the design is the facade, covered with horizontal wooden slats, which create a unique visual effect and add texture. The slats also serve a practical purpose, providing shade and protection from sunlight, regulating the level of illumination inside the rooms.
Simple lines and the absence of unnecessary decorative elements emphasize the minimalism and purity of the architectural concept. Large windows and glass panels allow natural light to enter the interior, creating bright and spacious indoor spaces. These glass elements add lightness and airiness, contrasting with the solidity of the wooden panels.
The use of natural materials, such as wood, highlights the building’s eco-friendly orientation, striving for harmony with the environment and bringing natural elements into the architecture. The number on the facade hints at the possible use of a modular system, where each unit can be part of a larger complex while maintaining its individuality.
Overall, the concept of this house embodies a modern approach to residential space, blending aesthetics, functionality, and environmental care, offering a comfortable and stylish living solution.






