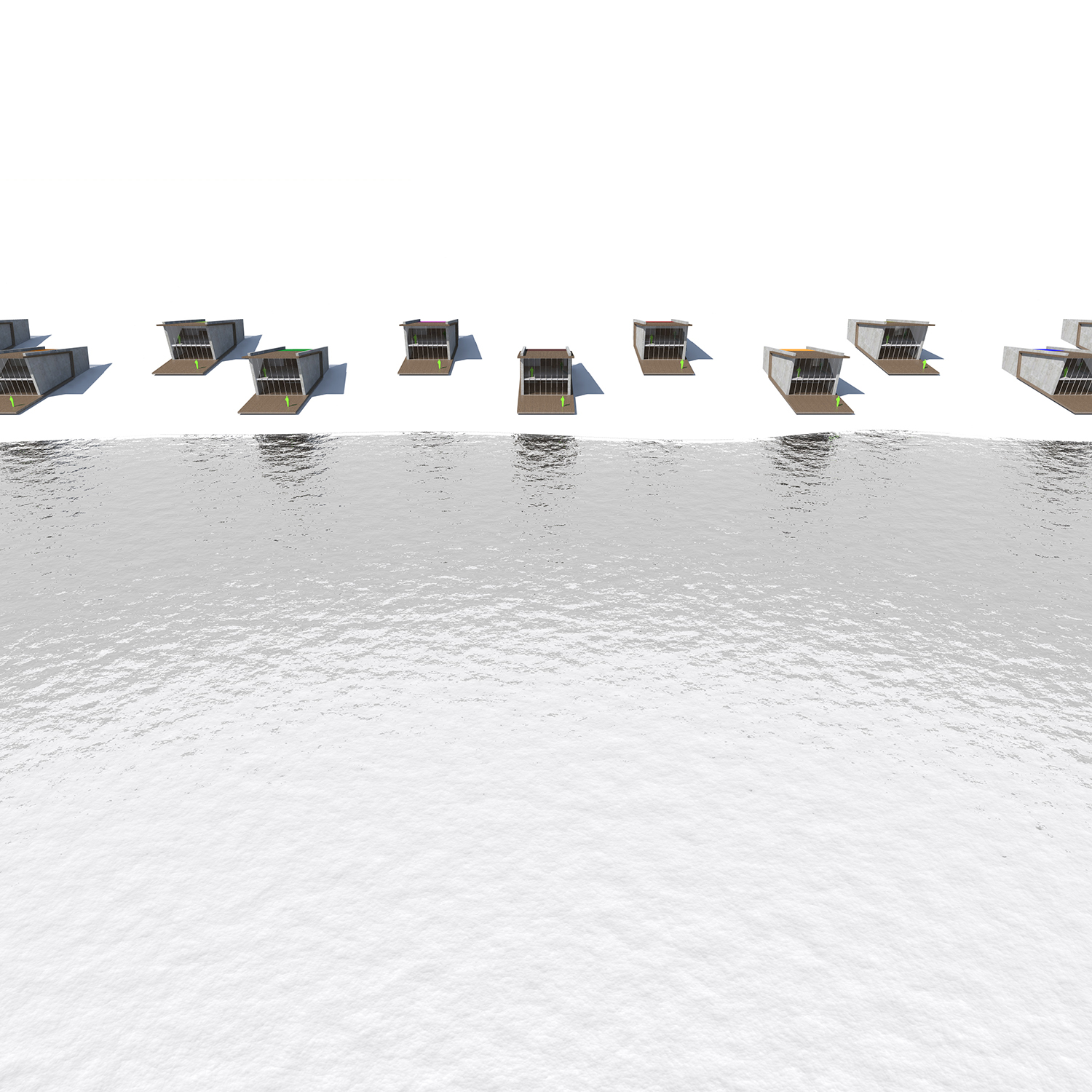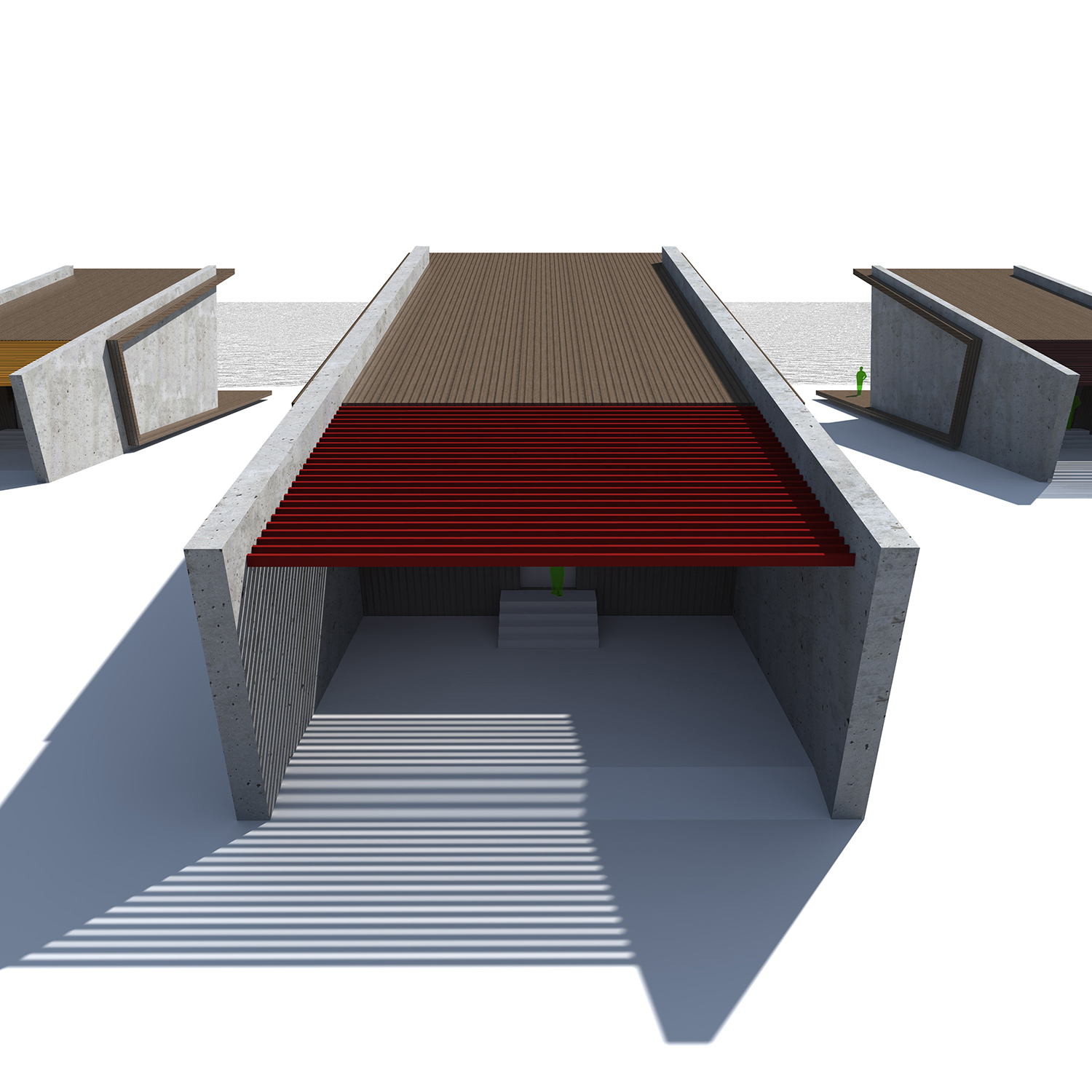Gated development near the SEA
The concept of this house is based on modern minimalism and functionality, with a focus on harmony with the natural environment. The building has a geometric form with a sloping roof, which adds dynamism and lightness to the overall appearance. Simple lines and the use of natural materials, such as wood and concrete, emphasize the natural and eco-friendly approach of the design.
The facade of the house consists of large glass panels, creating an effect of transparency and openness, allowing natural light to freely enter the interior. This not only illuminates the indoor spaces but also blurs the boundaries between the inside and outside, creating a sense of merging with the surrounding nature. The presence of terraces and open spaces in front of the building promotes integration with the landscape, making it ideal for locations near water or in natural settings.
The architectural design features repeating modules, highlighting versatility and the potential for creating entire complexes from such houses. Each house is designed with attention to detail, providing privacy while also offering scenic views through the glass facades. The presence of awnings and canopies on the facade creates a play of light and shadow, making the architecture dynamic and lively.
This concept envisions living in unity with nature, offering a functional, comfortable, and aesthetic solution for modern housing focused on sustainability and ecology.









