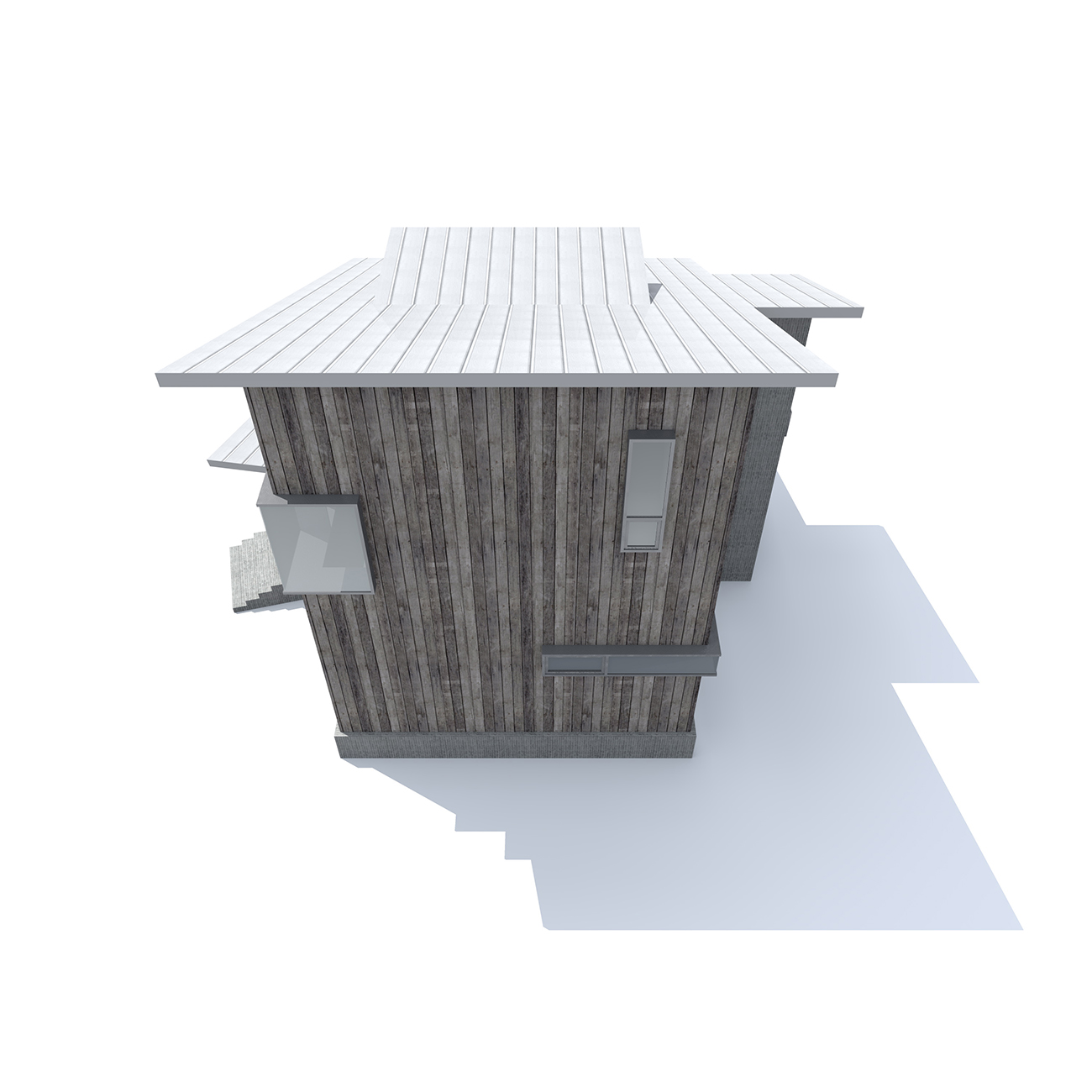FR11 House
The concept of this house combines modern and traditional architectural approaches, creating a cozy and functional living space. The design is based on a combination of wood and concrete, emphasizing the eco-friendliness and sustainability of the project. The wooden cladding gives the house a natural and warm appearance, while the concrete elements add strength and a contemporary style.
A distinctive feature of this house is the asymmetrical sloping roof, which not only makes the building visually dynamic but also serves a functional purpose by directing rainfall and increasing the interior space. The facade is adorned with large windows that provide excellent natural lighting and create a sense of openness, allowing visibility into the interior spaces. The placement of window blocks at different levels adds originality to the architecture and highlights the house’s individuality.
The use of variously sized and shaped windows creates a play of light and shadow, adding depth and interest to the building’s exterior. The house also features protruding elements and terraces that extend the living space, allowing residents to enjoy the surrounding environment.
This house reflects a desire for comfort and closeness to nature, offering a stylish and modern solution for country living, where functionality, aesthetics, and natural materials are harmoniously combined.







